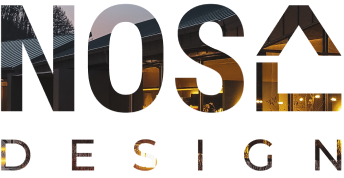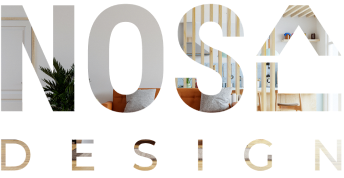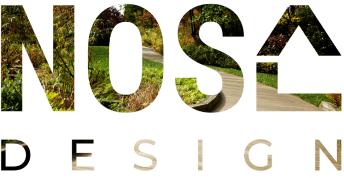Construction passport of the object: what is it for and what does it include?
The construction passport in Ukraine gives the permission to construct buildings of CC1 certification.
This comes in two parts , a document that gives permission to carry out construction of CC1 complexity. And also a project of the constructed building itself .
Do you support the developed project at the construction stage?
This is an essential aspect of our work with clients. As different situations may arise during the construction process. Therefore, the author's supervision of the project and legal support are services that are in very high demand in our Architectural Studio.
If redevelopment is required, do you have the necessary licenses and do you help with its coordination?
We have the appropriate permissions and permits. All the redevelopments offered by us take into account the norms of the Housing Code of Ukraine: communications, the location of "wet zones" and load-bearing elements that cannot be touched. In cases where redevelopment is possible, but its implementation, in our opinion, will not be financially rational, we always warn the client about this. The project, which includes redevelopment, is coordinated in specialized institutions by our specialists or by the client independently.
Project documentation: when it is needed, do you have permission documents for these works?
The development of project documentation is a mandatory stage during the construction and reconstruction of capital construction, during construction works that affect the reliability and safety parameters of the object itself.
The architects of our studio have all the necessary certificates. Architect's certificate - gives the right to legally carry out work in the field of architecture throughout Ukraine, the validity period of the qualification certificate is not limited to persons who have not had a break in their specialty for more than three years and who raise their qualification level in accordance with the requirements of the current legislation.
Partners of our studio is the law company, specializing in the field of urban planning legislation and design. They accompany our activities and the activities of our clients.
Why are geological surveys necessary? Is it possible to do without geology, because houses are built near the plot, and no one has ordered such surveys, and such surveys cost a lot?
Geological surveys are necessary to study the features, properties and characteristics of underground water, soil and local relief. Geological surveys represent a set of operations when the geological conditions of the future construction site are studied. It may turn out that conducting these or other works, as well as the construction of a certain building on the site in question, is impossible due to the characteristics of the soil. Investigations of a geological type allow you to choose the right place for the foundation for your project.
A plot of land is chosen with flat land. Preference is given to places where the upper layer is represented by plant soil.
Networks are also checked: electric and of what capacity, gas, water supply network and sewage network.
Order a geological survey to obtain complete information about the base layer - earth, sand, clay and similar materials. Knowing the basis will greatly simplify the development of the necessary project and save you from surprises in the future.
Do you support the developed project at the construction stage?
This is one of the mandatory aspects of our work with clients. Since all kinds of situations may arise during the construction process. Therefore, the author's supervision of the project and legal support is a service that is in very high demand in our Studio.
 Architecture
Architecture Interior Design
Interior Design Landscape design
Landscape design
 Preliminary Design
Preliminary Design 1. Deciding on the plot of land
1. Deciding on the plot of land 2. Planning decisions
2. Planning decisions 3. Visualization
3. Visualization 4. Facades
4. Facades Preliminary design
Preliminary design 1. Deciding on the plot of land
1. Deciding on the plot of land 2. Planning decisions
2. Planning decisions 3. Visualization
3. Visualization 4. FacadesPreliminary design
4. FacadesPreliminary design Working project
Working project 1. Architectural Section
1. Architectural Section - General plan
- General plan  2. Constructive Section
2. Constructive Section - Calculation and selection of the type of foundation
- Calculation and selection of the type of foundation Preliminary design
Preliminary design Working project
Working project 1. Architectural Section
1. Architectural Section 2. Constructive Section
2. Constructive Section 3. Engineering Section
3. Engineering Section - Calculation and selection of the type of foundation
- Calculation and selection of the type of foundation 4. Estimate on Materials
4. Estimate on Materials Architectural and Design Supervision
Architectural and Design Supervision