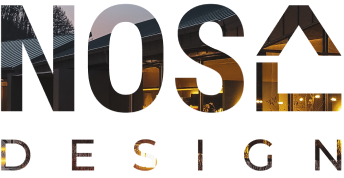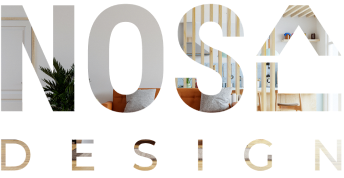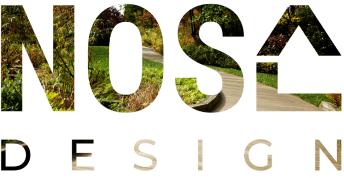 Architecture
Architecture Interior Design
Interior Design Landscape design
Landscape design Architecture
Architecture Interior Design
Interior Design Landscape design
Landscape design| Project category: | Private Houses and Flats |
| Date: | 2007- 2009 years |
| Status (project): | implemented project |
| Total area: | house 500 sq. m. garage block 130 sq. m. guest house 120 sq. m. |
| Location: | Koncha - Zaspa, Kyiv region, Ukraine |
Environmentally friendly materials that remove excess heat are responsible for the comfortable temperature. A covered area for cars will provide convenient check-in and check-out. The property is divided into three areas, including a fitness unit. The combination of stone and wood creates the most cozy atmosphere, while at the same time embodying modern architectural solutions.
The estate can be equipped not only for personal residence but also architectural purposes providing the following:
Each of the buildings of the residential complex has access to the terrace. You can rest or work inside the house at any time. The very next minute, you can go out into the yard, inhaling the fresh air of the forest, and at the same time with the aroma of a freshly brewed coffee.
Your application has been accepted.
Your application will be considered by the Administrator in the near future
Thank you for trusting our team! If you have any questions about your order or our work, you can call us or write: