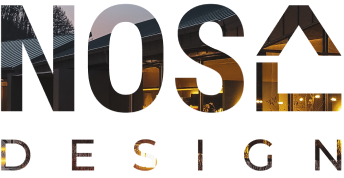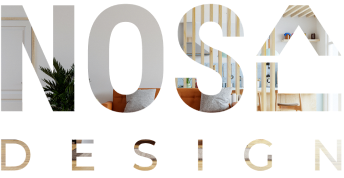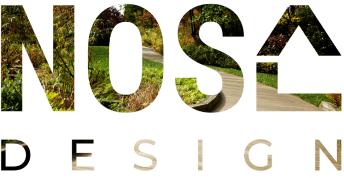 Architecture
Architecture Interior Design
Interior Design Landscape design
Landscape design Architecture
Architecture Interior Design
Interior Design Landscape design
Landscape design| Project category: | Private Houses and Flats |
| Date: | 2006-2009 years |
| Status (project): | implemented project |
| Total area: | house 755 sq. m. garage block 130 sq. m. guest house 130 sq. m. |
| Location: | Kyiv region, Ukraine |
Life in the middle of the forest, but with all the benefits of civilization. Forest plantations were preserved especially for this dwelling. And the estate itself is organically located among the plantations. The exterior is focused on the most organic combination with nature. We made sure that the client of the house was always in contact with the natural environment, but saturated with the benefits of civilization.
An outdoor pool where you can relax while enjoying the sounds of the forest, or a walk to the Kyiv Sea, on the shore of which an estate has been built – rest for the mood and for the soul. Guests of the owners will feel free to feel at home in a separate house with an area of 130 square meters. The panoramic windows of the kitchen overlook a picturesque terrace.
The main house, with an area of 755 square meters is not just a residential area, but a real fortress of its own, far from the hustle and bustle and relentless pace of big cities. The combination of wood and stone makes the interior closer to nature, while creating a personalized design in a modern style.
Your application has been accepted.
Your application will be considered by the Administrator in the near future
Thank you for trusting our team! If you have any questions about your order or our work, you can call us or write: