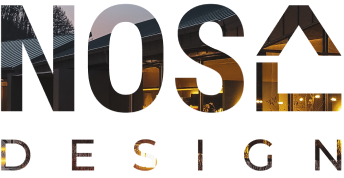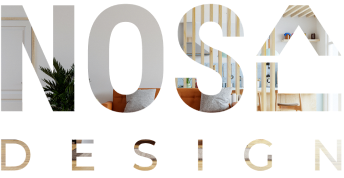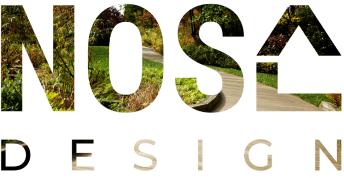 Architecture
Architecture Interior Design
Interior Design Landscape design
Landscape design Architecture
Architecture Interior Design
Interior Design Landscape design
Landscape design| Project category: | Private Houses and Flats |
| Date: | 2006-2013 years |
| Status (project): | implemented project |
| Total area: | 340 sq.m. |
| Location: | Locomotyvna street, Kyiv, Ukraine |
When designing a three-story house on a complex terrain with a height difference of up to 9 meters, our architects tried to create a space for a comfortable life.
The spatial solution of the house has an unusual shape, which makes the building stand out against the background of the terrain.
The ground floor includes a kitchen-dining room and a living room. On the second floor there are 2 bedrooms.
The third floor includes 3 bedrooms, and from here you can go out to a large terrace. Due to the large panoramic windows, the construction of the house looks light and airy, and the sun freely penetrates into the premises, filling the house with pleasant natural light.
Your application has been accepted.
Your application will be considered by the Administrator in the near future
Thank you for trusting our team! If you have any questions about your order or our work, you can call us or write: