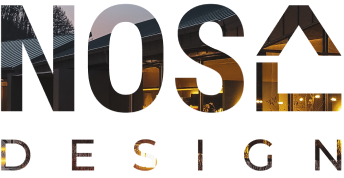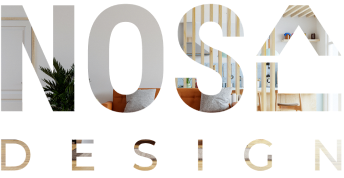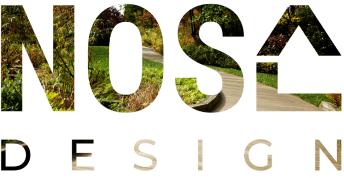 Architecture
Architecture Interior Design
Interior Design Landscape design
Landscape design Architecture
Architecture Interior Design
Interior Design Landscape design
Landscape design| Project category: | Private Houses and Flats |
| Date: | 2009-2013 years |
| Status (project): | implemented project |
| Total area: | 206 sq.m. |
| Location: | Staiky, Kyiv region, Ukraine |
In the apartment building, the owner can invite guests to spend time in the living room, with access to the terrace. And the panoramic windows of the residential complex offer a breathtaking view of the landscape .
The spacious and bright kitchen-dining room is designed for family comfort. And for dishes prepared over a live fire, you can use a brick oven.
The house is built with environmentally friendly materials. Wooden frames ensure the stability of the building. And the hip roof provides both protection from rain and heat, while organically fitting into the exterior of the building, leaving a modern look, and creating an emphasis on comfort.
There are two toilets in the house: one on the first floor and one on the second floor. The house is designed so that during the day the house gets a lot of daylight. At the same time, the house does not overheat. And on particularly hot days, the owner can enjoy the coolness of the pool.
On the second floor there are three bedrooms, each of which can be designed as a personal account. This house is for those who are looking for the austerity of modern high-tech style and family comfort of eco-buildings.
Your application has been accepted.
Your application will be considered by the Administrator in the near future
Thank you for trusting our team! If you have any questions about your order or our work, you can call us or write: