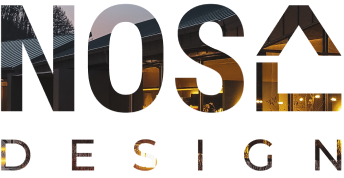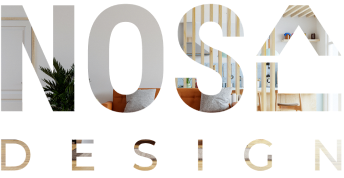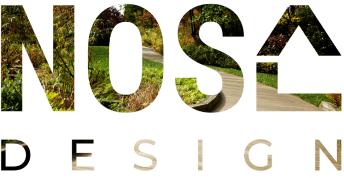Our approach
We approach the work fundamentally, targeting several types of service at once.
 Architecture
Architecture Interior Design
Interior Design Landscape design
Landscape design
Your application has been accepted.
Your application will be considered by the Administrator in the near future
Thank you for trusting our team! If you have any questions about your order or our work, you can call us or write:
 General data
General data Drawing
Drawing Planning solutions with principal placement of furniture and equipment
Planning solutions with principal placement of furniture and equipment Visualization
Visualization Plan for dismantling structures
Plan for dismantling structures Plan of installation of structures
Plan of installation of structures General data
General data Drawing
Drawing Planning solutions with principal placement of furniture and equipment
Planning solutions with principal placement of furniture and equipment Stylistic selection
Stylistic selection Visualization
Visualization Plan for dismantling structures
Plan for dismantling structures Plan of installation of structures
Plan of installation of structures Selection of basic finishing materials
Selection of basic finishing materials Ceiling plan (indicating marks and nodes)
Ceiling plan (indicating marks and nodes) Floor plan (indicating the floor mark, flooring type, layout and size)
Floor plan (indicating the floor mark, flooring type, layout and size) Installation plan of lighting fixtures (indicating types)
Installation plan of lighting fixtures (indicating types) Plan of electronic communications with bindings (the location of sockets and electric motors is indicated)
Plan of electronic communications with bindings (the location of sockets and electric motors is indicated) Lighting control scheme (indicating the inclusion of groups of lamps)
Lighting control scheme (indicating the inclusion of groups of lamps) Location scheme of water supply and sewage
Location scheme of water supply and sewage The layout of ventilation and air conditioning devices
The layout of ventilation and air conditioning devices Wall layout
Wall layout General data
General data Measurement drawing
Measurement drawing Planning solutions with principal placement of furniture and equipment
Planning solutions with principal placement of furniture and equipment Stylistic selection
Stylistic selection Visualization
Visualization Plan for dismantling structures
Plan for dismantling structures Plan of installation of structures
Plan of installation of structures Selection of basic finishing materials
Selection of basic finishing materials Ceiling plan (indicating marks and nodes)
Ceiling plan (indicating marks and nodes) Floor plan (indicating the floor mark, flooring type, layout and size)
Floor plan (indicating the floor mark, flooring type, layout and size) Installation plan of lighting fixtures (indicating types)
Installation plan of lighting fixtures (indicating types) Plan of electronic communications with bindings (the location of sockets and electric motors is indicated)
Plan of electronic communications with bindings (the location of sockets and electric motors is indicated) Lighting control scheme (indicating the inclusion of groups of lamps)
Lighting control scheme (indicating the inclusion of groups of lamps) Location scheme of water supply and sewage
Location scheme of water supply and sewage The layout of ventilation and air conditioning devices
The layout of ventilation and air conditioning devices Wall layout
Wall layout Specification
Specification Drawings for individual products
Drawings for individual products Selection of all finishing materials, plumbing, radiators, doors, lamps, furniture and décor indicating the shops and cost.
Selection of all finishing materials, plumbing, radiators, doors, lamps, furniture and décor indicating the shops and cost.