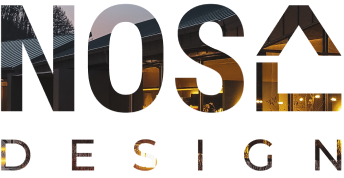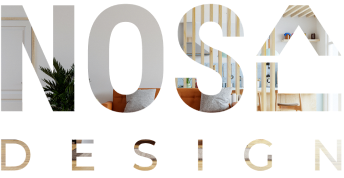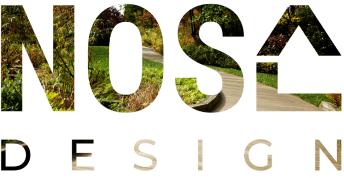 Architecture
Architecture Interior Design
Interior Design Landscape design
Landscape design Architecture
Architecture Interior Design
Interior Design Landscape design
Landscape design| Project category: | Private Houses and Flats |
| Date: | 2018-2019 years |
| Status (project): | implemented project |
| Total area: | 300 sq.m. |
| Location: | Jurmala, Latvia |
During the design of this cozy house for a comfortable holiday outside the city, we realized all the wishes of the client. The basis of the stylistic and architectural solution was the main principles of minimalism – spatial freedom, functionality and natural finishing materials.
It emphasizes the individuality of the owners and reflects their desire to keep up with the times. On the one hand, it is extremely laconic and simple – the same wood, concrete and brick. And at the same time, the composition of the facades, their laconic rhythm and selected materials allow it to look harmonious and modern.
On the first floor there is a garage, a kitchen-dining room, a living room, a bedroom, and on the second floor there are three bedrooms.
Your application has been accepted.
Your application will be considered by the Administrator in the near future
Thank you for trusting our team! If you have any questions about your order or our work, you can call us or write: