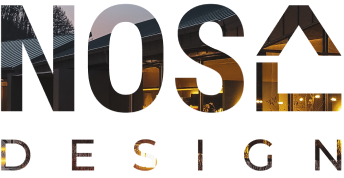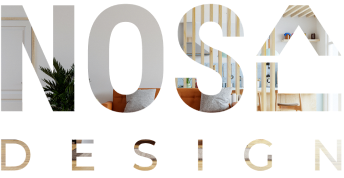 Architecture
Architecture Interior Design
Interior Design Landscape design
Landscape design Architecture
Architecture Interior Design
Interior Design Landscape design
Landscape design| Project category: | Workplace Design |
| Date: | 2022 year |
| Status (project): | implemented project |
| Total area: | 88,50 sq.m. |
| Location: | Prorizna street, Kyiv, Ukraine |
A stylish, modern and functional office interior is the best business card of any company. Office design solves several important problems at the same time: functional, practical, ergonomic, aesthetic, psychological and ideological.
Project preparation is based on the technical task and the client’s wishes. The project should correspond to the image of the company and convey its activity vector, style and character. The high-quality design of the office project is functional and in line with the times.
In this case, the design of the office in a modern style combines practicality and aesthetics. The distance between the tables is sufficient for each specialist to feel comfortable at his workplace. Office decor is minimal. The focus here is on functionality.
Your application has been accepted.
Your application will be considered by the Administrator in the near future
Thank you for trusting our team! If you have any questions about your order or our work, you can call us or write: