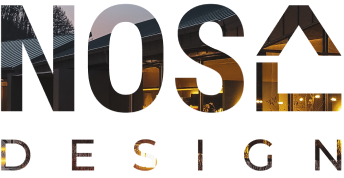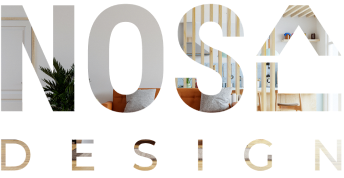 Architecture
Architecture Interior Design
Interior Design Landscape design
Landscape design Architecture
Architecture Interior Design
Interior Design Landscape design
Landscape design| Project category: | Workplace Design |
| Date: | 2020 year |
| Status (project): | implemented project |
| Total area: | 235.5 sq.m. 50 sq. m. with mezzanines |
| Location: | Yevhena Konovaltsia street, Kyiv, Ukraine |
The location of entrances and exits is taken into account, designed and integrated into the design of the passage room.
The project took into account the height of the ceilings, organically implementing multi-story solutions.
As part of the project, the designers departed from the traditional idea of office space and implemented alternative solutions. The ceiling height was used to its advantage, this made it possible to create additional space in the form of mezzanine floors within the office space . This made it possible to create a useful space under the stairs as well, integrating a small rack for physical exercises into it, which will have a beneficial effect on the health of the workers.
We made metal stairs with a laconic design, which set the rhythmic pattern of the interior. At the same time, the used creative does not create difficulties in use, and it is easy to adapt to it.
This project proves that any space can be turned into an efficient one, you just need to set a goal and focus on the result. You can get similar design solutions for your own space, or we will create an individual design for you with similar efficiency.
Your application has been accepted.
Your application will be considered by the Administrator in the near future
Thank you for trusting our team! If you have any questions about your order or our work, you can call us or write: