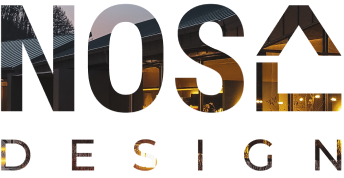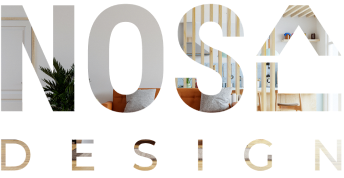 Architecture
Architecture Interior Design
Interior Design Landscape design
Landscape design Architecture
Architecture Interior Design
Interior Design Landscape design
Landscape design| Project category: | Private Houses and Flats |
| Date: | 2021 year |
| Status (project): | implemented project |
| Total area: | 142 sq. m. |
| Location: | Gorenka, Kyiv region, Ukraine |
The advantages of the second floor include dressing rooms. Here you can take out personal belongings and not clutter up the living spaces with them.
Almost the entire area of the first floor is occupied by the living room combined with the kitchen and dining room into a single space. Zones for different purposes are partially separated, residents have the opportunity to do business in different directions in one room. The floor is also equipped with a bathroom and also a utility room for storage of household items.
The dining room is moved to the winter terrace area. The living room has its own exit to the terrace and garden, where you can spend part of a meeting and combine it with outdoor recreation.
Near the house, at the request of the client, we installed a stylish analogue of an ordinary garage – a carport for parking a car. Lightweight construction is pole mounted and sheathed on the outside for added protection.
Your application has been accepted.
Your application will be considered by the Administrator in the near future
Thank you for trusting our team! If you have any questions about your order or our work, you can call us or write: