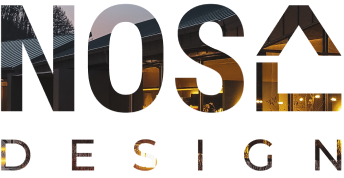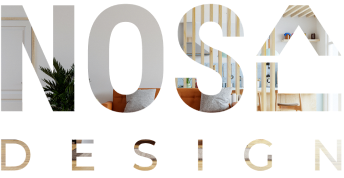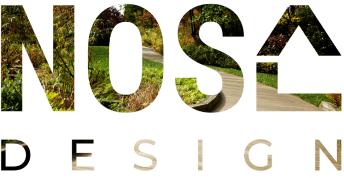Our approach
We approach the work fundamentally, targeting several types of service at once.
 Architecture
Architecture Interior Design
Interior Design Landscape design
Landscape designOur specialists will carry out a full amount of work on the preparation and design of your beauty salon or Spa.
We will help you choose materials with the proper quality and make sure that the work is carried out taking into account the latest developments in the field of construction and modern requirements. We will ensure the execution of all necessary documentation at each stage: design, construction, commissioning.

Your application has been accepted.
Your application will be considered by the Administrator in the near future
Thank you for trusting our team! If you have any questions about your order or our work, you can call us or write:
 Preliminary design
Preliminary design 1. Deciding on the plot of land
1. Deciding on the plot of land 2. Planning decisions
2. Planning decisions 3. Visualization
3. Visualization 4. Facades
4. Facades Preliminary design
Preliminary design 1. Deciding on the plot of land
1. Deciding on the plot of land 2. Planning decisions
2. Planning decisions 3. Visualization
3. Visualization 4. Facades
4. Facades Working project
Working project 1. Architectural Section:
1. Architectural Section: - General plan
- General plan  2. Constructive Section
2. Constructive Section - Calculation and selection of the type of foundation
- Calculation and selection of the type of foundation Preliminary Design
Preliminary Design Working Project
Working Project 1. Architectural Section
1. Architectural Section 2. Constructive Section
2. Constructive Section 3. Engineering Section
3. Engineering Section - Ventilation and Air Conditioning System Design
- Ventilation and Air Conditioning System Design 4. Estimate on Materials
4. Estimate on Materials Architectural and Design Supervision
Architectural and Design Supervision